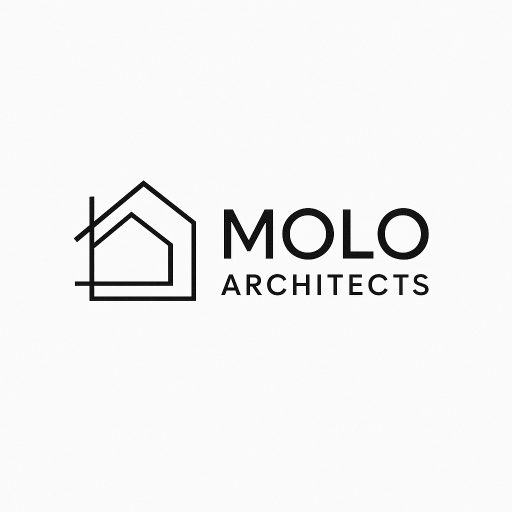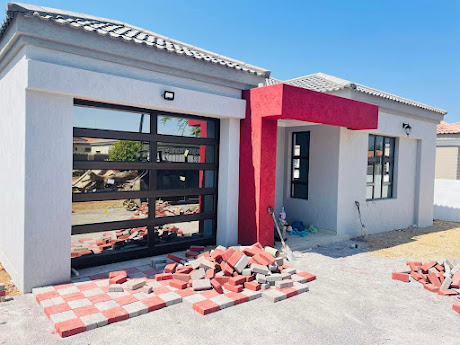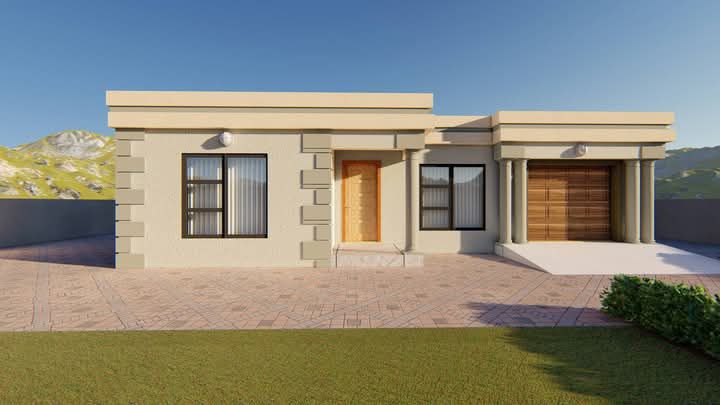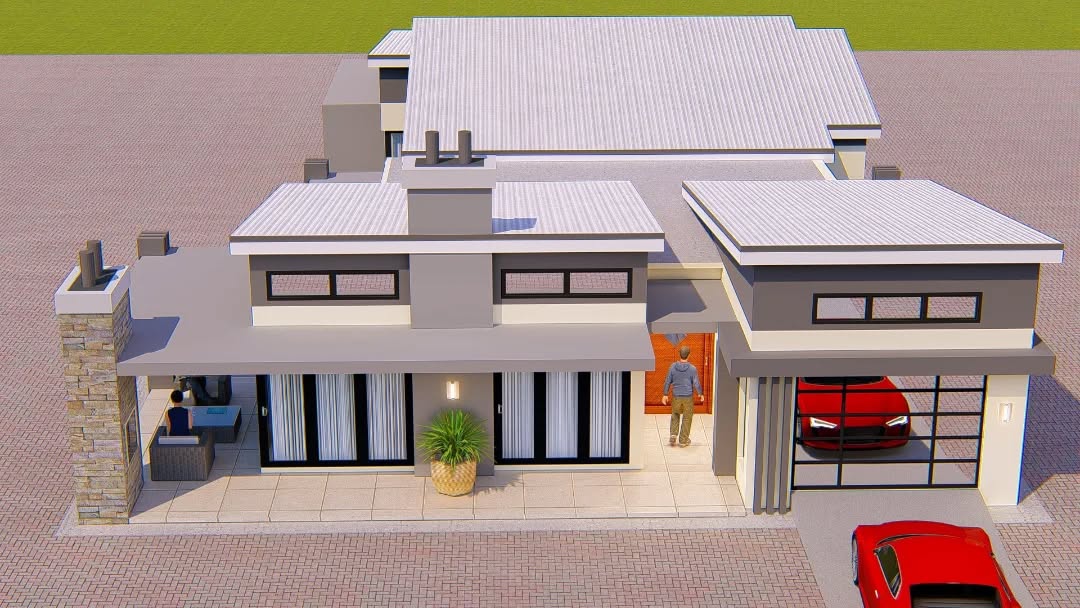Residental
Molo Architects,
At Molo Architects, we specialize in designing innovative, functional, and aesthetically appealing house plans tailored to your unique vision. With a passion for architecture and a commitment to excellence, we craft blueprints that merge modern design, sustainability, and practicality, ensuring each home reflects its owner’s lifestyle and aspirations.
Architectural Design
Floor Planning
3D Modelling
Urban Design
Decor Plan
Planning
About Us
Molo Architects is a forward-thinking architectural design studio specializing in the creation of modern, sustainable, and human-centered spaces. With a deep passion for innovation and functionality, we craft architectural experiences that seamlessly blend form, function, and environmental harmony.
We serve individuals, property developers, and businesses seeking not just buildings, but thoughtfully designed spaces that inspire and endure.
🎯 What We Do
-
Custom Architectural Design – Tailored residential and commercial blueprints.
-
3D House Plans – Stunning, downloadable digital designs ready for construction.
-
Interior & Spatial Planning – Biophilic and ergonomic design that promotes wellbeing.
-
Consultation & Modifications – We assist clients with customizing any plan to suit their vision.
🧠 Our Philosophy
At Molo Architects, we believe great architecture tells a story — not just of the structure, but of the people who live and work within it. Our approach is rooted in functionality, aesthetic clarity, and a deep respect for nature and community.
We don’t just design houses. We design livable dreams.
📍 Why Choose Us?
-
🏗️ Professionally engineered plans
-
📥 Instant digital downloads for builders or self-builders
-
🔁 Flexible customization options
-
🤝 Transparent service and continuous support

4 Bedroom Traditional House Plan
What’s Included in these plans?
- Floorplan layout with all window/door schedules as well as general notes pertaining to IRC code. Kitchen cabinet elevations
- Exterior elevations, roof plan and typical attic framing detail
What’s not included: House plans do not typically include mechanical, plumbing, or truss drawings. Additionally, some jurisdictions require a local architect or engineer to make adjustments to the plan to comply with local building codes. We advise you to check with your local building department regarding codes.
4 Bedroom Traditional House Plan
Architecture viverra tellus nec massa dictum the blackspace euismoe.
Curabitur viverra the posuere hose aukue velition.
Modern Farmhouse Plan
This modern farmhouse plan features 2,085 square feet with 3 bedrooms, 2.5 bathrooms, and a 2-car garage.
CASTLE ROOF DESIGNS
PURCHASE PLAN
Our Services
Architectural Design
Architectural Design
Site Layout & Orientation Planning
Site Layout & Orientation Planning
Municipal Submission Support
Municipal Submission Support
We help you prepare and package your house plan for municipal approval by converting it into the correct technical format and ensuring compliance with local regulations.
Structural Engineering Referral
Structural Engineering Referral
Offer referral to engineers for foundations/slabs/roof calculations
Can be a partnership with local professionals
Plan Packs (Bundles)
Plan Packs (Bundles)
Sell “Plan Packs” that include:
PDF + DWG files
Floor plans + elevations + sections
Electrical & plumbing suggestions
Custom license terms
“Molo Architects delivered beyond expectations. The 3D house plan we bought was detailed, modern, and easy for our builder to follow. We had minor layout changes and their team handled them quickly and professionally. Highly recommended!”
Zanele M. – Johannesburg
Manager at HMM Arch.

“We loved how personal the experience felt. From selecting our house plan to getting help with municipal submission, the team guided us every step of the way. Our new home is exactly how we imagined it.”
Peter & Naledi – Polokwane
Director at NoArch

“As a property developer, I’ve worked with many firms, but Molo Architects stands out. Their digital plans are well-structured and construction-ready. I’ve used their designs for three projects so far.”
Sipho N. – East London
Architect at Baeun Arch.

“I needed a plan I could submit to my local municipality, and Molo helped with everything – from format conversion to engineer referral. Their support made the whole process smooth and stress-free.”
Thandiwe K. – Cape Town
Director at Titanic Firm
Portfolio

Tuscan-style South African home
single-storey house design
The Horizon Plan
Cultural Centre
Durban Villa
Amman Rotana Hotel
Alvar Alto
Contemporary Flat‑Roof Home
French Embassy
South Africa
CONTACT US
Phone
+27 87 550 1931
Monday – Friday: 8am – 6pm
Saturday – Sunday: 9am – 3pm
info@moloarchitects.co.za
Johannesburg, South Africa















